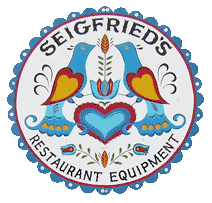top of page

CUSTOM COMMERCIAL KITCHEN DESIGN
How Does the Commercial Kitchen Design Process Work?
Tell us a little about your desired menu and clientele. We will start by recommending the equipment to meet your needs while complying with the authorities having jurisdiction.
A Compliant Floor plan would give you options on how to best fit your required equipment into the space you have. This ensures that your staff can work safely and efficiently.
An Efficient Commercial Kitchen must have the proper “flow.” With over 47 years of experience, you can trust our straight forward advice on what will work and what will cause problems down the road.
Your Budget also plays a large role in this process. For those on a tight budget; we can piece in, or supply your restaurant entirely with used Hoods and Equipment.
Please Call to Schedule a Consultation.
Show Up with your Floor Plan.
bottom of page
